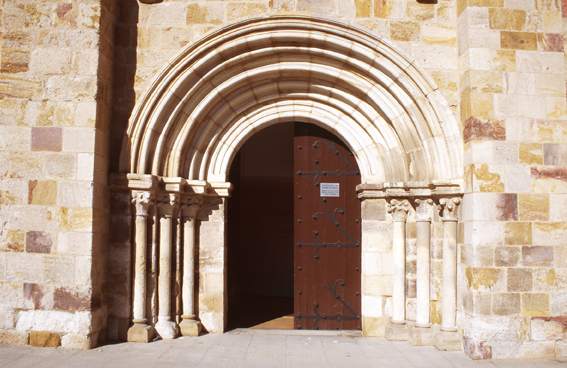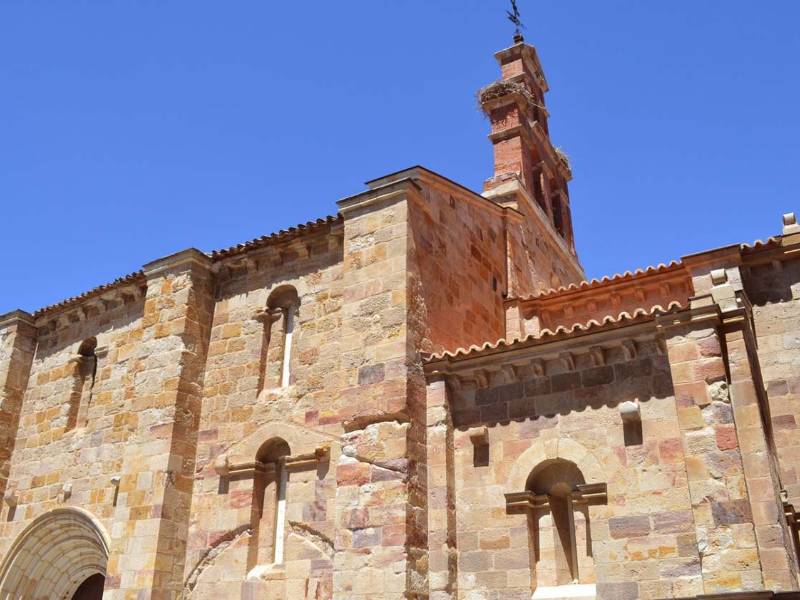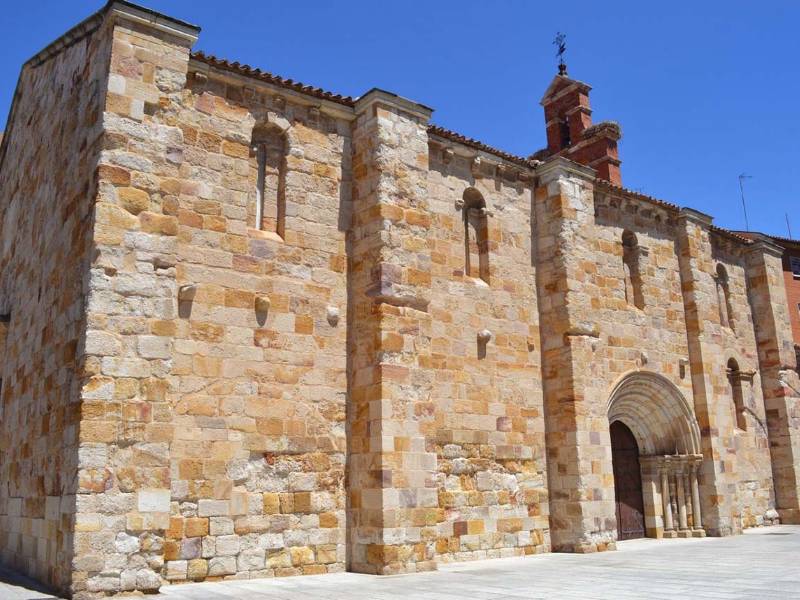Church of San Esteban
It is a Romanesque church of XII century and its interior has been restored several times during the XVIII century, the exterior remains intact. It retains its original structure outside. It was originally a church of basilica floor with three naves of four sections each and chevet of three rectangular apses. It resembles the church of Santiago el Burgo, but with forms of darker wood. Apses are straight and in the center is the most decorated opening, with two archivolts and two vegetal capitals. There is still half way up the supports of the disappeared porch and its original tower has not been preserved nor the interior structure of the naves, although the triple chevet remains.
The three façades excel: principal, northern and southern. Of these, the latter are very similar. The portals are splayed. The cornice of the façades rests on modillions of rolls. The southern portal, which is larger than the northern, has three round archivolts, while the northern has two flat archivolts and the façade of the feet was rebuilt during the Baroque. Inside is covered with a vault of 1768 by Francisco Castellote and decorated with plasterwork of Baroque style.
Historical Data
- Architecture
- Religious architecture
- Construction
- Church
- Predominant styles
- Romanesque
- Historical Period
- Middle Ages
Get to know the surroundings
Address and map location
- Postal address Pza. San Esteban, s/n. Zamora. NaN. Zamora
Tourist information
Zamora town hall
To know moreAddress
- Postal address municipality of Zamora . Zamora
- Web
- Phones980 548 700
- Fax980 982 041
Zamora tourism office
Address
- Postal address Plaza de Arias Gonzalo, 6. Zamora. NaN. Zamora
- Web
- Phones980 533 694
- Fax980 533 694
To know moreZamora tourism office
Address
- Postal address Avda. Principe de Asturias, 1. Zamora. NaN. Zamora
- Web
- Phones980 531 845
To know more













