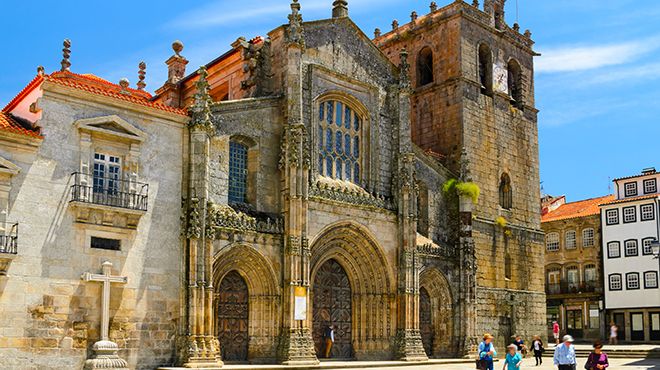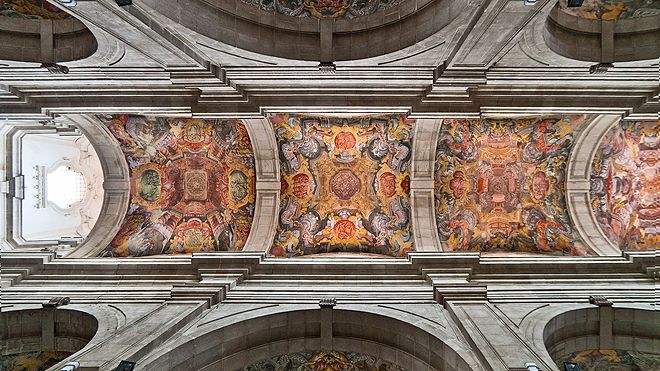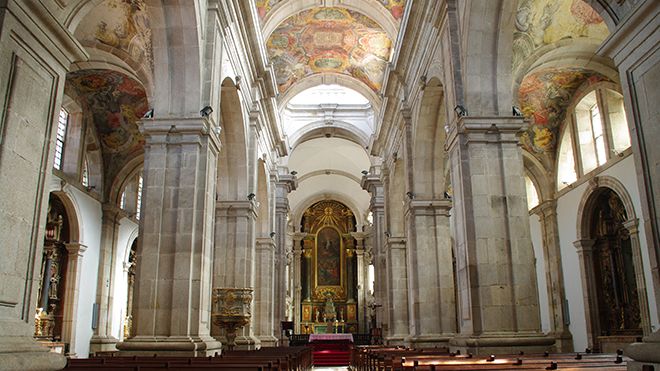Lamego Cathedral
The facade and the interior of Lamego Cathedral integrate architectural styles spanning various eras, giving both a sense of beauty and monumentality.
The first reference to the bishopric of Lamego dates from 572, when Bishop Sardinário attended the Second Council of Braga, but the diocese was only restored after the defeat of the Arab invaders, following resurgence in the 12th century. Construction on the building, that still exists today, began in 1159 on an old chapel dedicated to San Sebastian, erected a few decades earlier. In 1175 it was consecrated and dedicated to Saint Mary and Saint Sebastian.
Of the original Romanesque architecture only the monumental tower flanking the main facade on the south side remains. During the Late Middle Ages the building was enriched with numerous elements, among them a number of Burial Chapels, mainly of members of the episcopate. The tomb of the founding bishop lies in the chapel of St. Nicholas.
Address and map location
- Postal address Largo da Sé. municipality of Lamego . NaN. Viseu
- Phones
- +351 254 612 766
- +351 254 666 195


